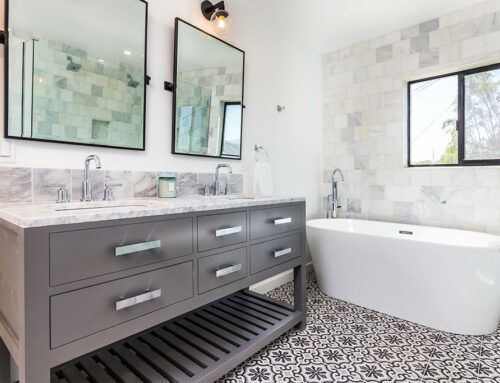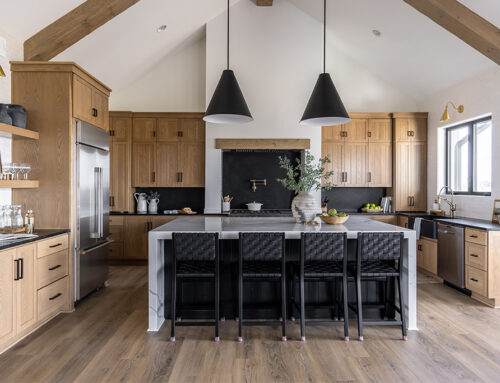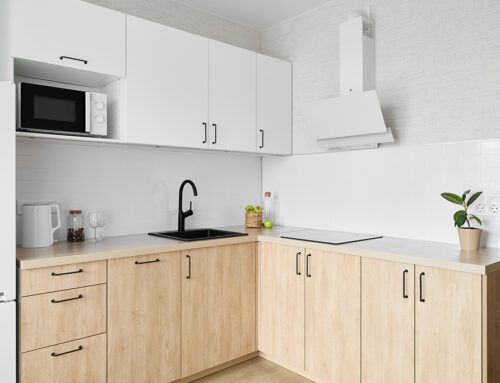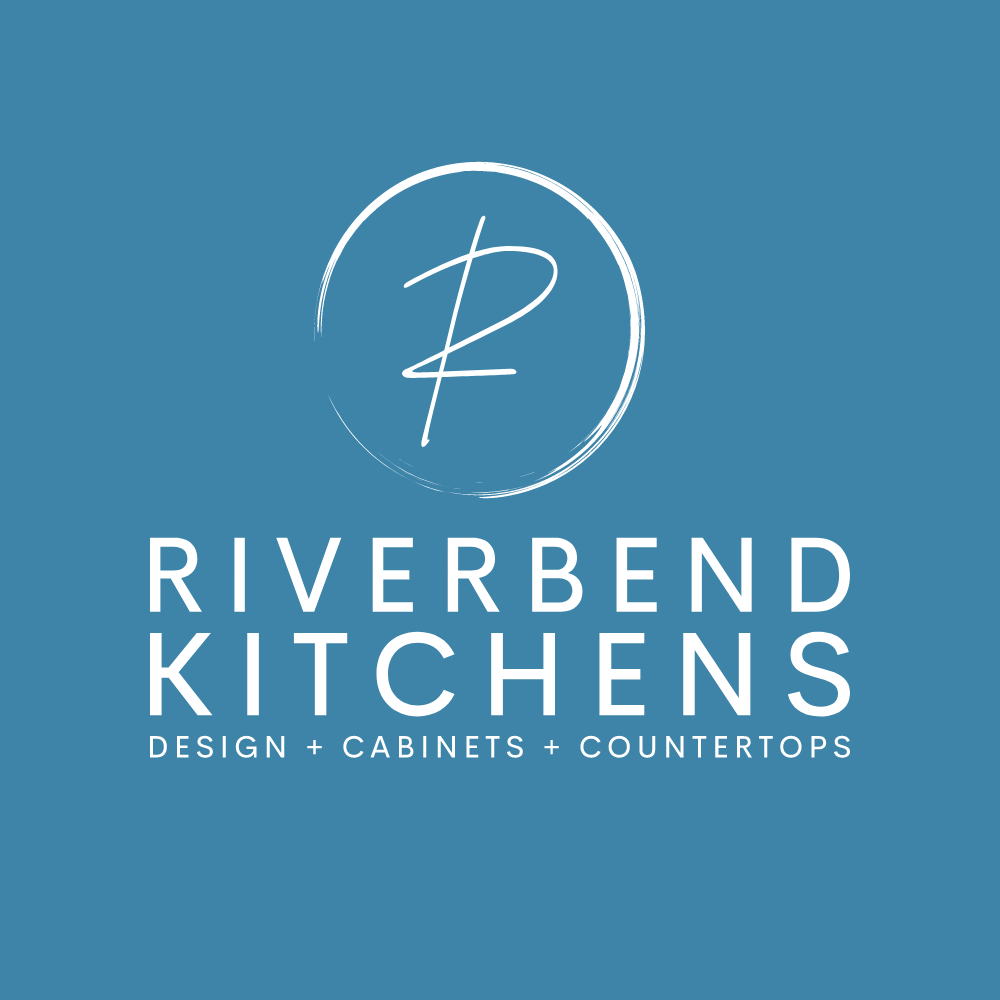Looking to upgrade your kitchen design? Designing an efficient kitchen is all about smart planning and functionality. By focusing on key elements like the kitchen work triangle to reduce unnecessary movement, selecting the right layout to suit your space and style, and creating distinct zones for better organization, you can transform your kitchen into a highly practical and stylish space. Don’t forget to make the most of vertical storage to keep everything within easy reach!
Understanding the Kitchen Work Triangle
The kitchen work triangle is a fundamental concept in kitchen design that aims to optimize the efficiency and functionality of the space. This design principle connects the three primary work areas in the kitchen: the preparation area, the storage area, and the cooking area. Positioning these areas in a triangular layout minimizes the distance you need to walk while cooking, enhancing your kitchen’s efficiency.
Imagine preparing a meal where you have to constantly move back and forth between the fridge, the sink, and the stove. Without a well-designed kitchen work triangle, this process can become cumbersome and time-consuming. The work triangle ensures that these three points—the fridge, the sink, and the stove—are within easy reach, reducing unnecessary steps and making your cooking experience smoother.
The kitchen work triangle also aims to create a space that feels comfortable and intuitive to use. Whether you have a large kitchen or a small one, incorporating the work triangle into your design can significantly enhance your kitchen’s functionality and make it a more pleasant space to cook in.
Choosing the Right Kitchen Layout
Selecting the right kitchen layout is essential for creating the most efficient kitchen layout that suits your cooking habits and complements your home’s interior design. There are several kitchen layouts to choose from, including L-shaped, U-shaped, galley, one-wall, and G-shaped designs.
The L-shaped layout is ideal for open-plan spaces and corner kitchens. It provides ample counter space and can easily incorporate an island, making it a functional and versatile choice. On the other hand, the U-shaped kitchen layout offers an efficient workspace by surrounding you with countertops and storage on three sides. This layout can be optimized by placing the sink, oven, and fridge in optimal positions to maintain an efficient workflow.
For those with limited floor space, the galley kitchen is a narrow layout that promotes efficiency by placing all appliances and work areas within close proximity. Meanwhile, the one-wall kitchen consolidates all appliances along one wall, making it a suitable option for small spaces, although it may limit functionality.
Consider how your chosen kitchen layout supports your cooking habits and complements your home’s overall aesthetic. Tools like a virtual kitchen planner can help you visualize different floor plan layouts and make informed decisions that will lead to your kitchen planning for your dream kitchen.
Maximizing Storage Space
Effective storage solutions are necessary for maintaining an organized and clutter-free kitchen. In tight spaces, creative storage solutions like pull-out pantries, pull out shelves, and vertical cabinets can be invaluable. These solutions make it easier to access your items without having to dig through deep cabinets.
Open shelving is another effective storage solution, particularly for frequently used items. It keeps everything within easy reach and adds a stylish touch to your kitchen. Floor-to-ceiling built-in storage is an excellent way to optimize vertical space, allowing you to store more items efficiently.
In galley kitchens, maximizing storage space can be achieved by using vertical storage, floor-to-ceiling cabinets, and wall hooks for cookware. Start with an inventory of items you need to store and make use of overlooked areas like the side of appliances or under the sink.
Designing Around Appliances
Designing your kitchen with appliances in mind creates a more efficient layout. For instance, the refrigerator should be easily accessible from both the cooking and prep areas, ideally near the kitchen entrance. Central placement of the sink within reach of both the stove and refrigerator facilitates easy food preparation.
The 5-zone layout method can greatly enhance your kitchen’s efficiency by organizing it into specific areas: cooking, prep, cleaning, consumables, and non-consumables. This method allows for customization based on individual needs, making it particularly beneficial in households where multiple people use the kitchen simultaneously. Positioning the prep zone between the cleaning and cooking zones simplifies the workflow, enhancing meal preparation efficiency.
Strategically placing appliances like dishwashers next to the sink can streamline the process of loading and unloading dishes. Similarly, keeping frequently used items like mixing bowls and spices within easy reach of the prep zone can significantly speed up the cooking process.
Creating Zones for Efficiency
Creating specific zones in your kitchen can significantly enhance its efficiency. Organizing your kitchen into distinct areas for prep, cooking, clean-up, and storage create zones a more convenient and efficient space. This organizational strategy reduces clutter and ensures that everything you need is within easy reach.
Landing zones next to major appliances like the fridge, oven, and sink can minimize the walking distance when transferring items, making your kitchen more efficient. For example, having a designated area to place groceries when you unload them from the car can save you time and effort.
An organized kitchen layout with distinct zones not only improves efficiency but also creates a more pleasant cooking environment. Creating specific zones for different tasks in an efficient kitchen layout streamlines your workflow and makes cooking more enjoyable.
Utilizing Vertical Space
Utilizing vertical space in your kitchen is a smart way to maximize storage without crowding the floor area. Installing kitchen cabinets that reach the ceiling helps you use vertical space effectively, providing ample storage for items you don’t use every day. Tall cabinetry enables you to make the most of your kitchen’s height, freeing up valuable counter space.
Open shelves are another excellent way to utilize vertical space. They keep items easily accessible while adding a decorative element to your kitchen. Hanging racks for pots and pans can also be a convenient storage solution, freeing up counter space and making your kitchen more efficient.
Creatively using vertical space maximizes storage and keeps your kitchen organized without sacrificing floor space.
Why Choose Riverbend Kitchens
Riverbend Kitchens offers homeowners the opportunity to collaborate on creating their ideal kitchen. With a wide selection of custom design solutions, you can create a kitchen that meets your specific needs and preferences. Our expert craftsmanship and attention to detail at Riverbend Kitchens ensures that your kitchen will be both functional and beautiful.
Whether you’re designing a large kitchen or a small one, Riverbend Kitchens is committed to delivering spaces that enhance your home’s overall aesthetic and functionality. Our expertise helps turn your dream kitchen into a reality.
Frequently Asked Questions
What is the kitchen work triangle?
The kitchen work triangle is a design principle that connects the three main work areas: preparation, storage, and cooking, to improve efficiency and functionality in the kitchen. Properly incorporating this triangle can streamline cooking processes and make meal preparation more effective.
How can I maximize storage space in my kitchen?
To maximize storage space in your kitchen, implement creative solutions such as pull-out pantries, vertical cabinets, and open shelving. These strategies effectively utilize vertical and hidden spaces, enhancing overall organization.
What is the 5-zone layout method?
The 5-zone layout method effectively organizes the kitchen into distinct areas for cooking, preparation, cleaning, consumables, and non-consumables, thereby improving efficiency in your culinary tasks. Implementing this layout can streamline your kitchen workflow.
Why should I choose Riverbend Kitchens for my kitchen design?
Choosing Riverbend Kitchens ensures access to custom design solutions and expert craftsmanship, guaranteeing a functional and aesthetically pleasing kitchen. Our commitment to quality makes us a superior choice for your kitchen design.
Designing the Perfect Work Triangle in Your Kitchen
Designing an efficient and stylish kitchen involves understanding the kitchen work triangle, choosing the right layout, maximizing storage space, and strategically placing appliances. By creating specific zones and utilizing vertical space, you can enhance your kitchen’s efficiency and aesthetic. With these tips and the expertise of Riverbend Kitchens, you can create a kitchen that truly becomes the heart of your home.








