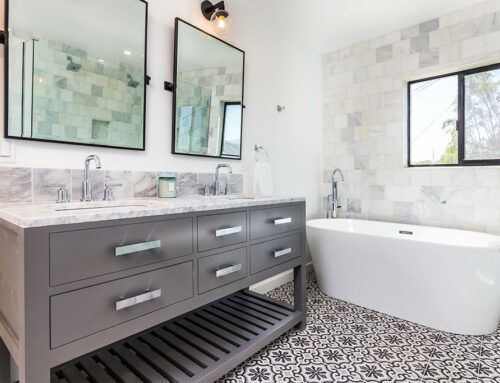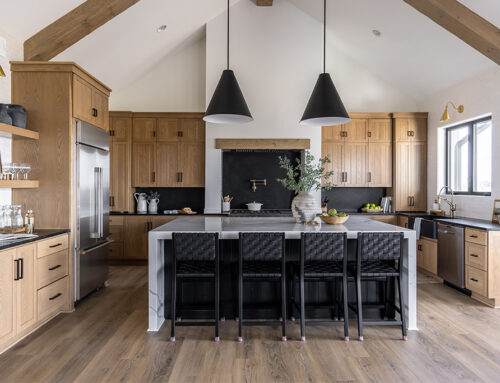Designing a small kitchen or bathroom that feels both functional and stylish can be a challenging puzzle for many homeowners living in compact homes. When space is at a premium, every square inch counts, and thoughtful planning is essential to achieve a harmonious design that works for everyday life. From clever cabinetry to space-saving countertop solutions, we’ll share our top strategies for creating beautiful, functional small kitchens and bathrooms.
Here’s how to reimagine your compact spaces with smart design principles—and how Riverbend Kitchen Design & Cabinets can help you bring your vision to life.
Role of Cabinets in Small Space Design
Cabinets are the backbone of any kitchen or bathroom and play a pivotal role in small space design. With limited square footage, traditional cabinetry often falls short in delivering the storage and functionality required for smaller homes. Instead, opting for custom cabinetry designed for compact spaces offers the chance to maximize storage and create a sense of openness.
Custom Cabinetry Solutions for Small Kitchens
Custom cabinets can be personalized to your specific needs and the dimensions of your space. For example, consider:
-
- Pull-Out Pantries: These slim, space-efficient cabinets are perfect for storing pantry staples without taking up significant room.
- Lift-Up Wall Cabinets: Improve accessibility with cabinets that open vertically rather than outward, ideal for tight spaces.
- Corner Cabinets with Lazy Susans: Corners don’t have to go to waste—installing a Lazy Susan can make it easy to retrieve items stored deep within.
Bathroom Cabinetry That Works Smart and Hard
Smart bathroom cabinetry can transform even the smallest bathrooms into clutter-free oases. Floating vanity cabinets, for instance, not only make cleaning the floor a breeze but also give the illusion of additional space. Medicine cabinets with integrated mirrors provide a two-in-one solution that’s both stylish and functional.
At Riverbend, our expertly crafted custom cabinetry offers a range of options for compact kitchens and bathrooms. Each piece is designed with thoughtful detail to maximize storage and blend seamlessly into your design aesthetic.
Space-Saving Countertop Choices for Small Spaces
Countertops are more than just a workspace—they also define the tone of a kitchen or bathroom. The right material and design can enhance functionality while maintaining elegance.
Compact Countertop Ideas for Kitchens
-
- Slim Profile Countertops: Opting for slim-profile countertops (1 to 1.5 inches thick) keeps the overall look sleek and modern, without making the space feel overcrowded.
- Fold-Out or Extendable Countertops: Perfect for kitchens that double as living or dining areas, these smart solutions provide extra prep space only when you need it.
- Integrated Sink and Countertop Designs: Combining the sink and counter into a single continuous material, such as quartz, creates a seamless, sophisticated feel.
Functional Surfaces for Small Bathrooms
-
- Floating Countertops: These work exceptionally well in bathrooms to free up floor space and provide room for open shelving below.
- Compact Vanity Tops: For particularly tight bathrooms, consider narrower vanity countertops that still provide enough room for daily grooming essentials.
Space-saving countertops not only make small spaces more functional but also elevate them with a clean, uncluttered look.
Storage and Organization Hacks for Compact Living
To truly maximize your available space, storage and organization solutions must go hand-in-hand with your design choices. The secret? Think vertically and multi-functionally.
-
- Utilize Vertical Space: Install tall cabinets that extend up to the ceiling for additional storage. Use the top sections for items you don’t need every day, such as seasonal décor or rarely-used serving ware.
- Multi-Functional Furniture: Consider pieces like benches with hidden compartments or mirrors with built-in shelving.
- Drawer Dividers and Organizers: Keeping everything in its place minimizes clutter and maximizes efficiency, especially in small spaces.
- Hooks and Rails: Use wall-mounted hooks, racks, or magnetic strips to store utensils, pots, and even toiletries.
By prioritizing efficient organization, your small kitchen or bathroom can feel more spacious, and everyday routines become much easier.
Designing Elegance into Small Spaces
No matter how compact, any space can feel luxurious with a few thoughtful touches. Incorporate these design principles to maintain elegance and create the illusion of space:
-
- Lights and Mirrors: Use reflective surfaces and strategic lighting to make spaces feel larger and more open.
- Neutral Color Schemes: Stick to bright and neutral tones to visually expand a room; add pops of color through accents or decor.
- Consistent Materials: Using a consistent palette of materials ensures continuity and prevents visual clutter.
With these techniques, even the most modest spaces can exude elegance and charm.
Maximizing Small Spaces: Tips for Compact Homes
Small kitchens and bathrooms may come with unique challenges, but they also offer incredible opportunities for innovative, impactful design. By combining smart cabinetry, space-saving surfaces, and expert design principles, you can craft spaces that are functional, stylish, and perfectly customized to compact living.
Whether you’re starting from scratch or renovating an existing space, Riverbend Kitchen Design & Cabinets is here to help. Explore our range of custom cabinetry and space-efficient solutions by visiting our showroom or scheduling a consultation with our team.
Rediscover the potential of your small space with Riverbend—because great designs know no boundaries, even in compact homes.




